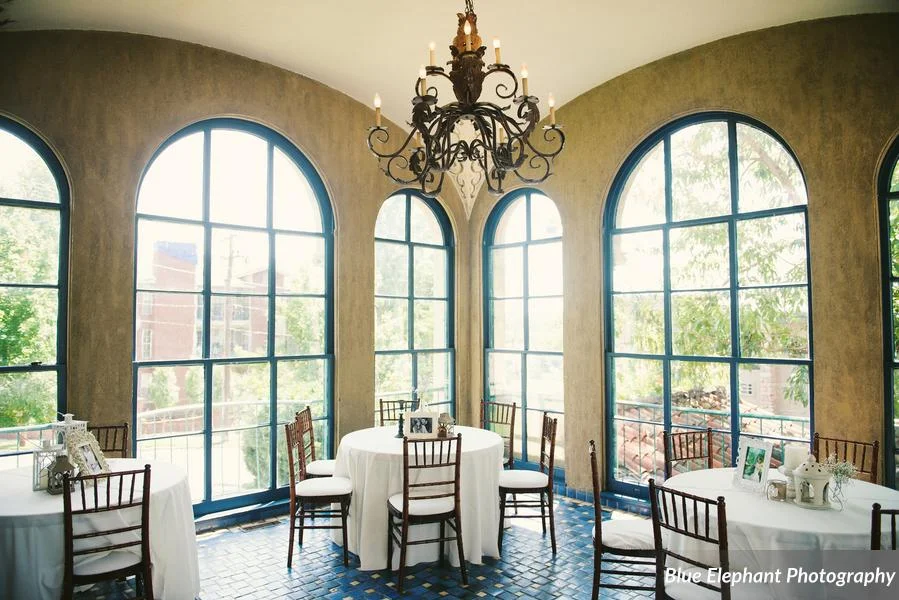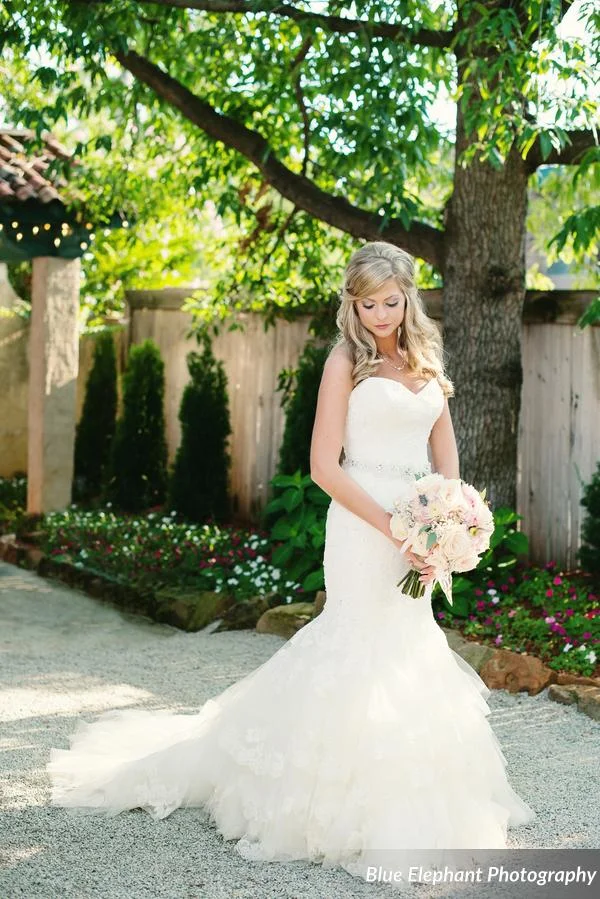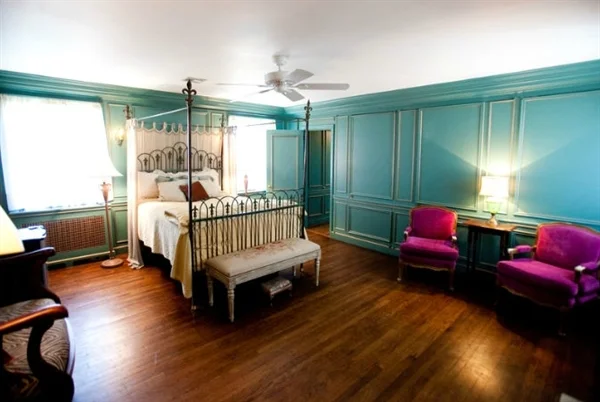Full of beauty and unique characteristics, the Dresser Mansion has something to offer every guest attending your event.
Welcome!
Gracious and stately, the Dresser Mansion was designed to host lavish parties for the Tulsa community. Built in 1919, the Dresser Mansion has seldom changed from it's original state. Spacious living space provides a welcoming environment for you and your guests. The living room can accommodate an indoor ceremony or seating for your reception. Beyond the french glass doors of the living room you will be led into the solarium- paved with brightly colored hand crafted Italian tiles and surrounded by windows from the floor to the ceiling. You have a clear view all the way to the Arkansas River. Also on the main level of the mansion is the dining room which is now often used for buffet setup or additional seating for your dinner guests. Make sure to look up at the ceiling in the dining room to admire the hand painted details by artist sent over from France by the Dresser's. Other details of the main level include the phone booth where the Dresser's could privately place a call and the butlers safe to hold all the fine china and silver. Your caterer will find pleasure in using our full catering kitchen with lots of counter space. When you are ready to explore the other levels of the mansion you may go up the stairs to the Bridal Suite and Groom's Quarters or down into the courtyard or library.
Courtyard & Library
Our lush Tuscan gardens are the perfect setting for a garden ceremony. Our lawn seats 200 for a ceremony and the brick patio is the perfect setting for dinner or cocktail hour. The groundskeeper manicures the lawn and gardens to keep them lively and thriving. Adjoining the patio, 3 sets of french doors open up the ballroom, where you can dance the night away. The ballroom provides a generous space for dancing.
When the mansion was built in 1919, the library held a unique purpose and secret. Paved with brown and teal Italian tiles, and surrounded by bookshelves constructed from wood felled from King George the V's private forest, the walls hide a secret bar! Nestled behind the beautifully paneled walls, the speakeasy was built in secretly during prohibition. The warm and cozy cave is a favorite space among the groomsmen! The pool table and a flatscreen TV provide entertainment for guest of all ages.
Bridal Suite and Grooms Quarters
The top floor of the mansion is reserved for the bridal party and their families. Separate suites provide spacious and comfortable place to relax and get ready in. With attention to detail and exquisite taste, Mrs. Dresser’s Suite is no short of luxury. The suite is now our Bridal Suite. This multi-room, 800 square foot oasis provides plenty of space for even larger wedding parties. Soft teal walls hide built in closets all around the room. Peak behind each one to find drawers and shelves; each different and unique. The groom’s quarters are masculine and relaxed. There is a full bathroom, plenty of comfortable seating and of course, a TV. Both the bridal suite and groom’s quarters have a sleeping porch. At the time of construction, central air conditioning had not been invented so the Dresser family would sleep on the porch with windows open and damp linen hanging in the window on warm summer nights. The Dresser Mansion has since been updated with the modern convenience of central heat and air but the sleeping porches have great views! Finally, there is a sitting room for the bride’s and groom’s families so they have someplace to relax as well.


















